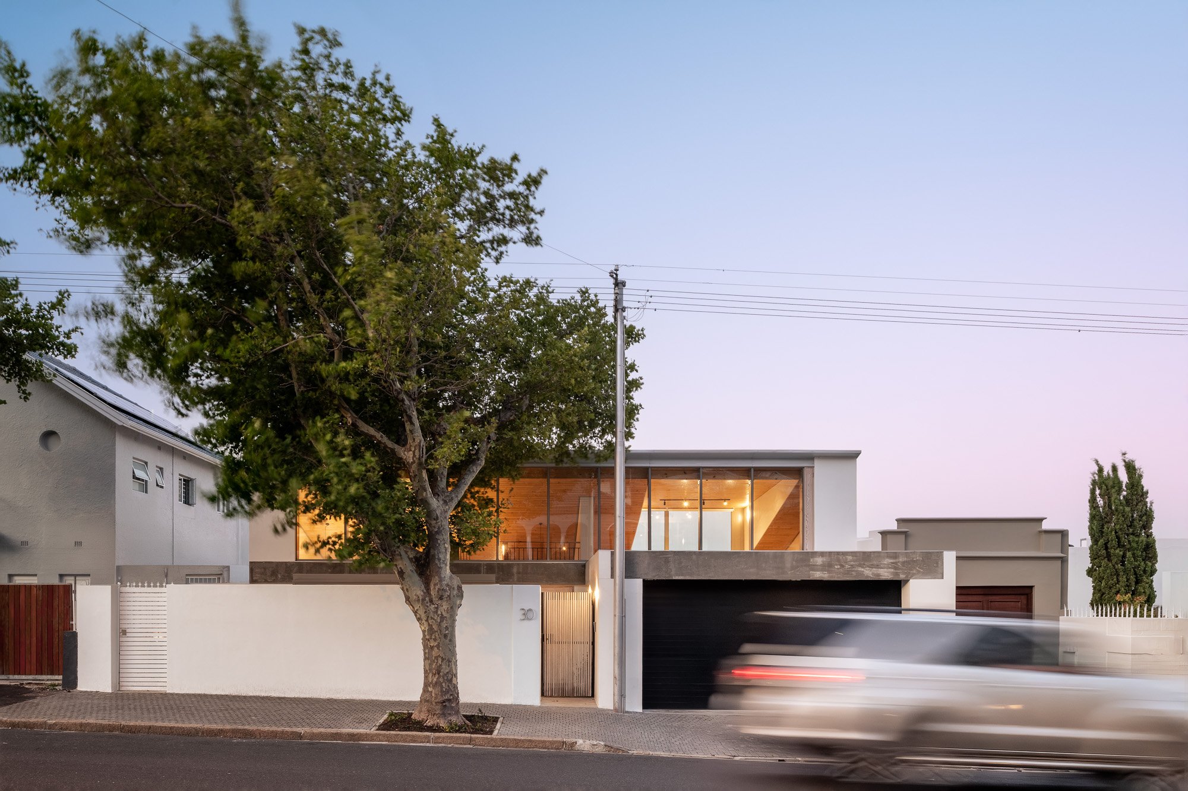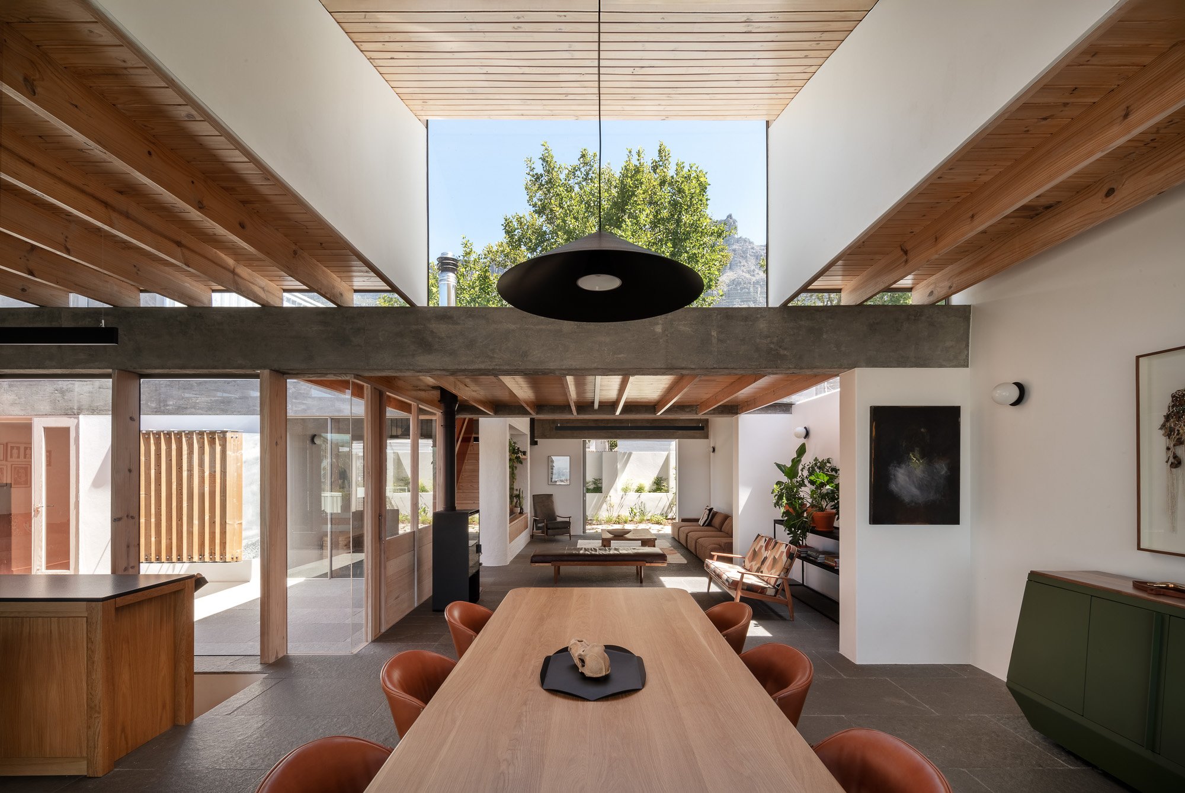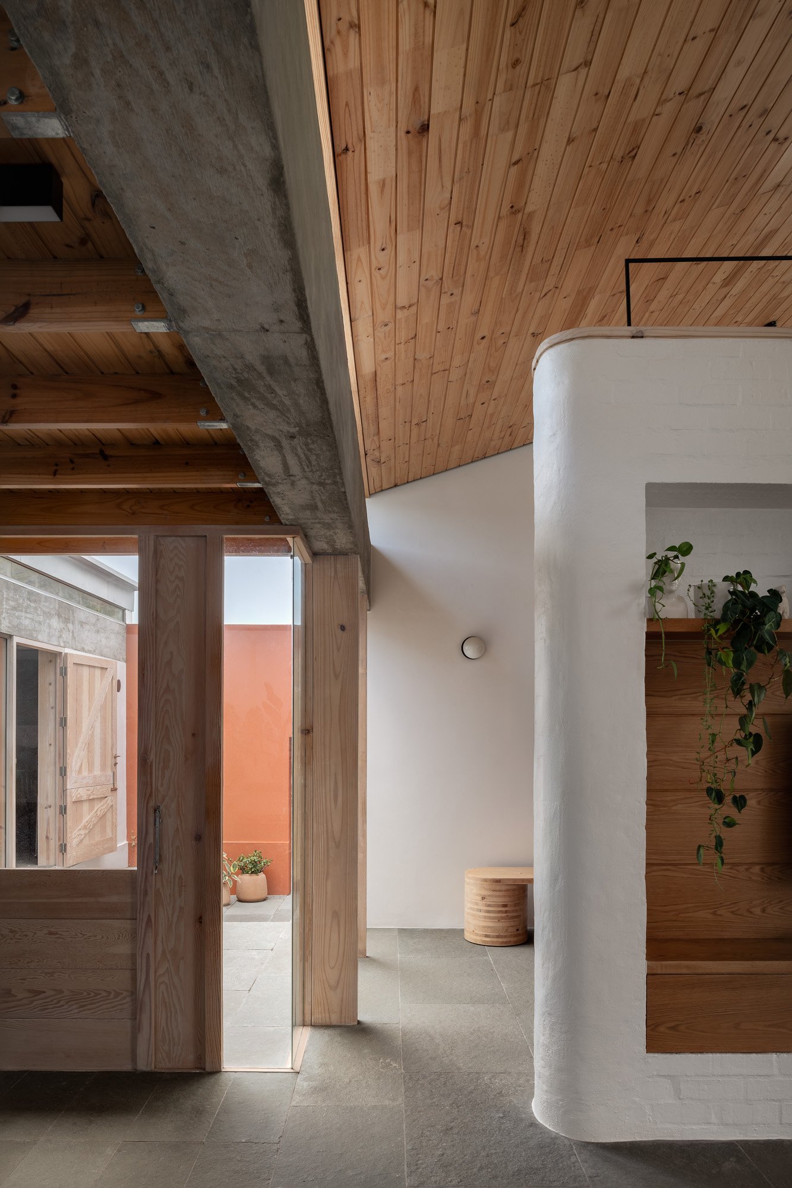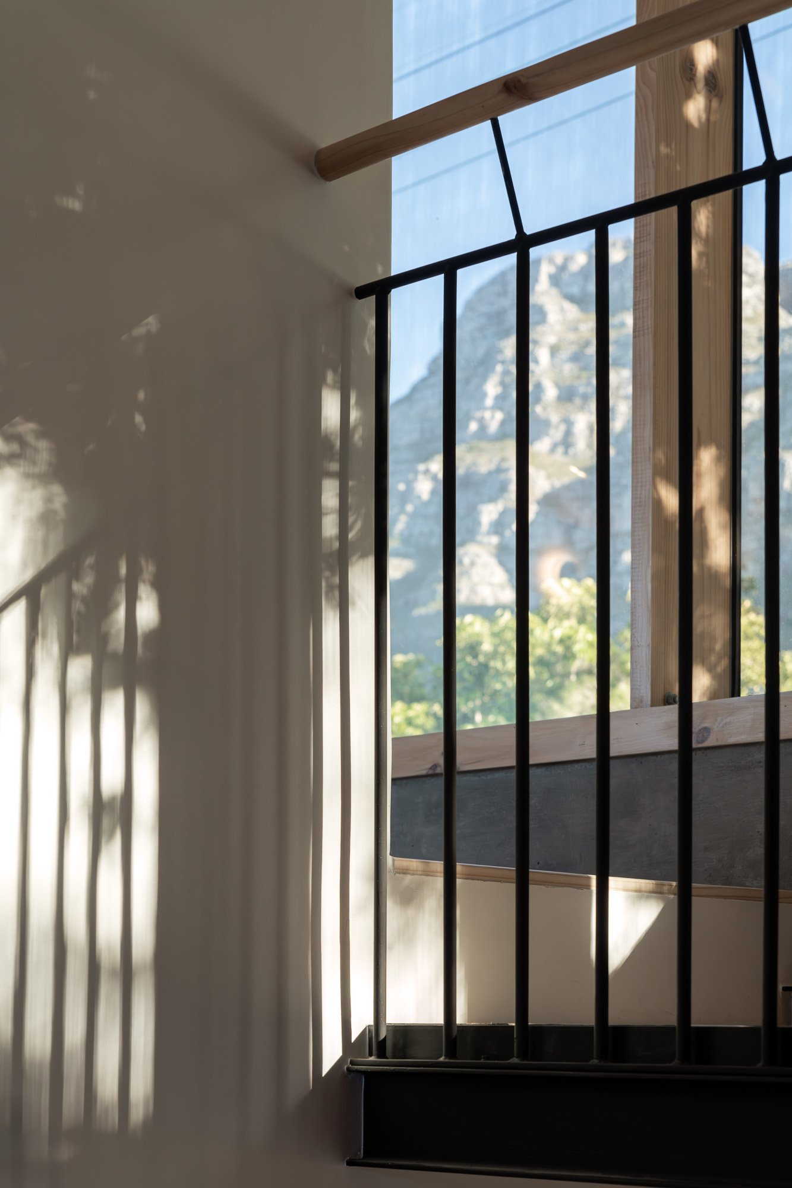House Montrose
DATE OF COMPLETION: 2024
LOCATION: ORANJEZICHT, CAPE TOWN
PHOTOGRAPHY/ IMAGE CREDIT: PARIS BRUMMER
ARCHITECTURE: KLG ARCHITECS
INTERIOR DESIGN & STYLING: DOUGLAS & COMPANY
AWARD: 2025 Cape Institute for Architecture - Award for Architecture
























Reimagining Light, Connection, and Cohesion in a Heritage Context
Context and Challenge
House Montrose, located in the leafy Oranjezicht Avenues between Table Mountain and the Atlantic Ocean, began as a modest 1960s hipped-roof dwelling. Over time, it was extended in an ad hoc and insensitive manner. Historic courtyards were enclosed, bedrooms dispersed throughout the plan, and spatial legibility lost—resulting in a disjointed, inward-looking home with little privacy, poor light, and no clear connection to the landscape. Despite its remarkable setting, the house’s low eaves and standard aluminium windows failed to frame the views or bring in natural light, leaving interior spaces dark and disconnected from their surroundings.
Client Brief and Design Objectives
The current owners purchased the home in 2011 and spent several years considering how best to adapt it for their growing family. The brief called for a more coherent layout, with a consolidated and private bedroom zone, generous living and entertainment areas, a flexible guest suite that could double as a playroom, and a dedicated home office space in response to the shift toward remote working.
Architectural Strategy
The design approach focused on clarifying the organisation of the house, introducing light, and re-establishing a meaningful relationship to the site. All four family bedrooms and associated bathrooms were reconfigured and grouped together on the lower level—partly sunken into the slope of the site—facilitated by a modest 45m² addition to the original footprint. This reorganisation liberated the upper level for living. A previously enclosed courtyard was reopened at the heart of the plan, introducing natural light and cross-ventilation. Roofs were selectively lifted and reoriented to the south to frame uninterrupted views of Table Mountain, while the elevated roof volume also accommodates a new study—carefully positioned to benefit from morning light and a direct visual connection to the mountain. To the north, a new terrace above the bedroom wing extends the living space outdoors and offers expansive views over the city and Table Bay. A sculptural external stair now connects this upper living level directly with the reconfigured garden below, strengthening the relationship between house and landscape.
Sustainability and Construction
A commitment to sustainability informed both design and construction. Sustainably sourced South African pine was used for roof structures and internal ceilings. A tumbled limestone floor runs throughout the house, offering a textured, tactile, and cohesive surface. Concrete beams and columns are left exposed, reducing finishing materials and providing visual honesty.
Demolished bricks were cleaned and reused on site, reducing waste and maintaining material continuity. Rainwater is harvested and stored in tanks located at the bottom of the garden for irrigation use. The mono pitched roof is oriented to maximise solar exposure, supporting a substantial photovoltaic array that allows the house to operate off-grid for extended periods.